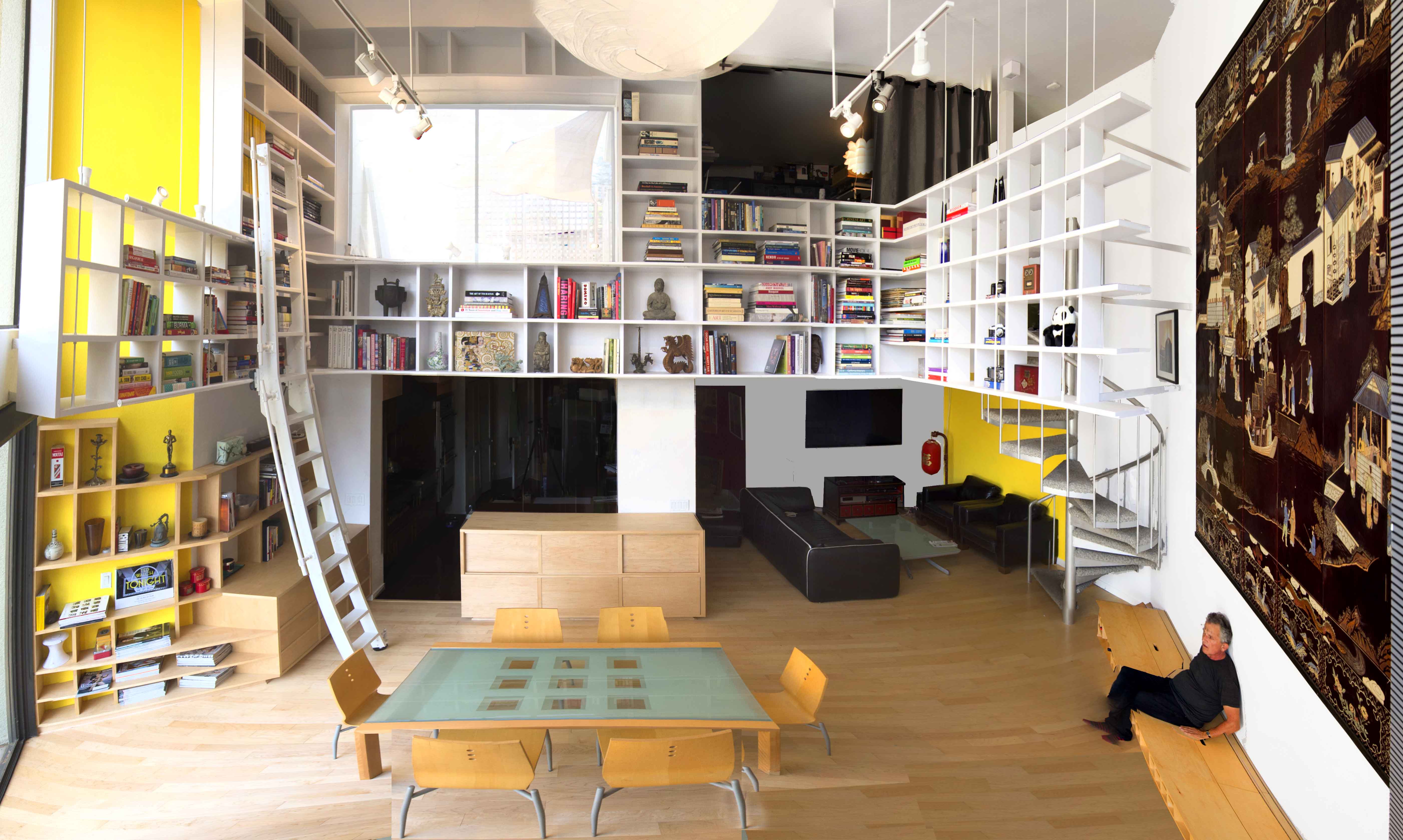Silverlake Hanging Library
Lehrer Architects transformed a 17-foot-tall Silverlake condominium living room into an artful haven. The hanging library, a unique creation, weaves together art, books, and artifacts, illuminating once-challenging spaces with meticulous design. Cantilevers above, strategically offset from existing walls and windows, introduce a captivating torque that frames views of a reservoir beyond. The result is a harmonious integration of form and function, where every element serves a purpose in enhancing the overall aesthetic and functionality of the living space.
"This hanging library is a harmonious integration of form and function."
- Ben Lehrer, Lehrer Architects
IMAGES
No items found.
Videos
DRAWINGS
No items found.
Residential
Location
Silverlake - Los Angeles, California
Client
Private Client
Size
630 SF Renovation
Status
Completed August 2016
Awards
No items found.
Project Team
Structural:
Nous Engineering
Contractor:
Mike Collins Construction
Landscape Architect
Studio-MLA
Swimming Pool Engineer
Jones & Madhavan
Jones & Madhavan
Jones & Madhavan
Project Management
City of Los Angeles Department of Recreation & Parks
City of Los Angeles Bureau of Engineering
City of Los Angeles Bureau of Engineering
Media




















